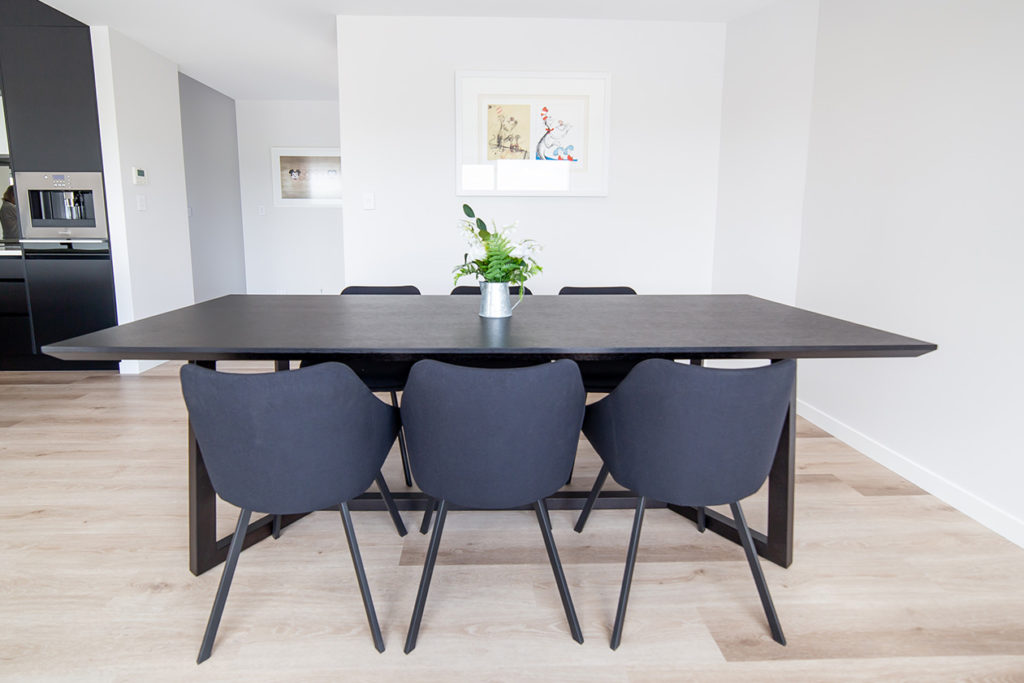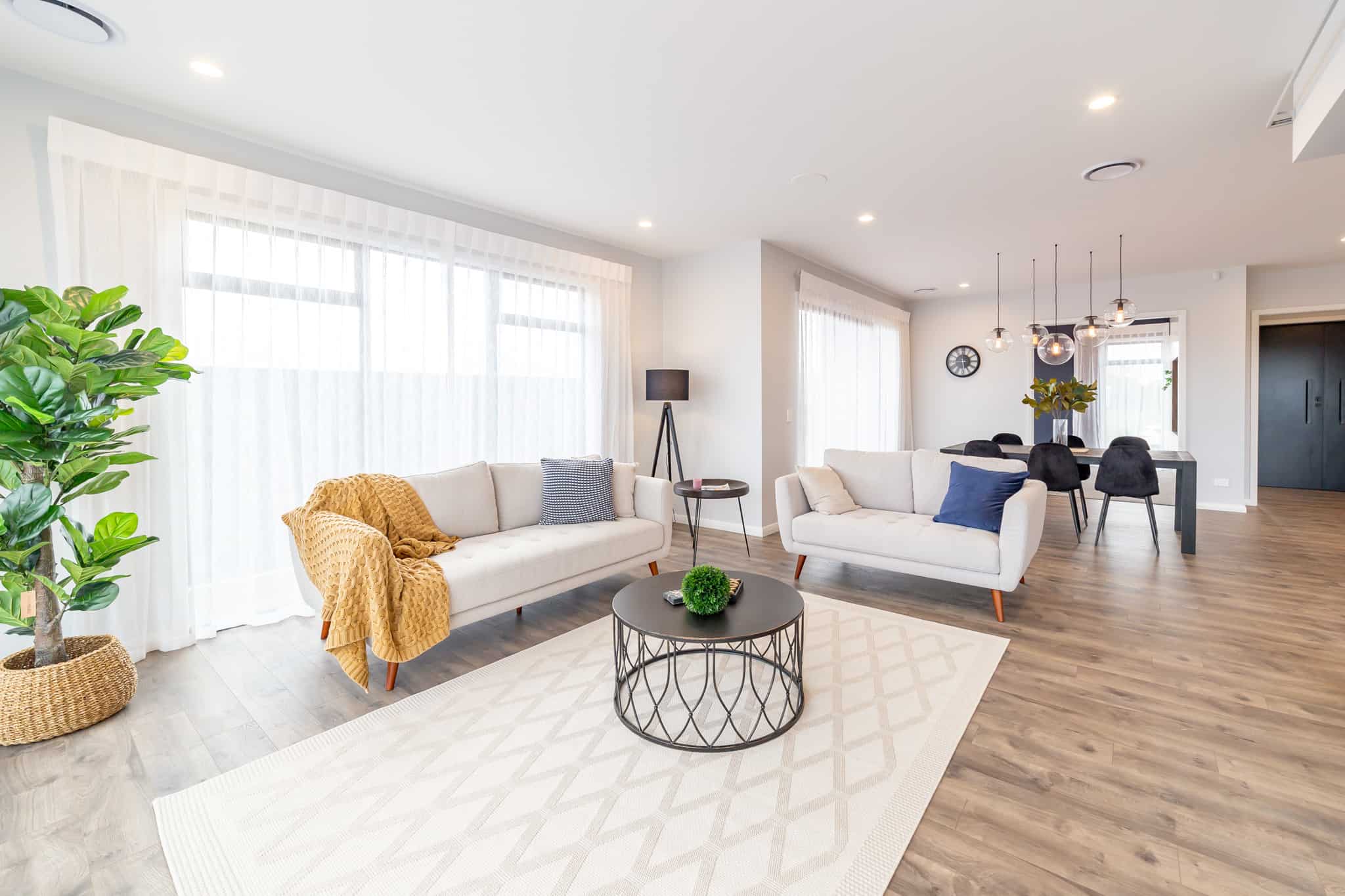If you have been reading my previous blogs you may start to see the flow I’m creating for the home. Moving from the kitchen to the living room feels natural, you entertain & cook for friends and family in the kitchen and gather in the living room afterwards to chat.
Some homes may have one big open plan space with no separate lounge or media room, some smaller homes or beach/lake homes may only have one living area but the amount of time spent in these spaces mounts up. Children can talk to their parents while doing their homework all while the parents are cooking dinner.
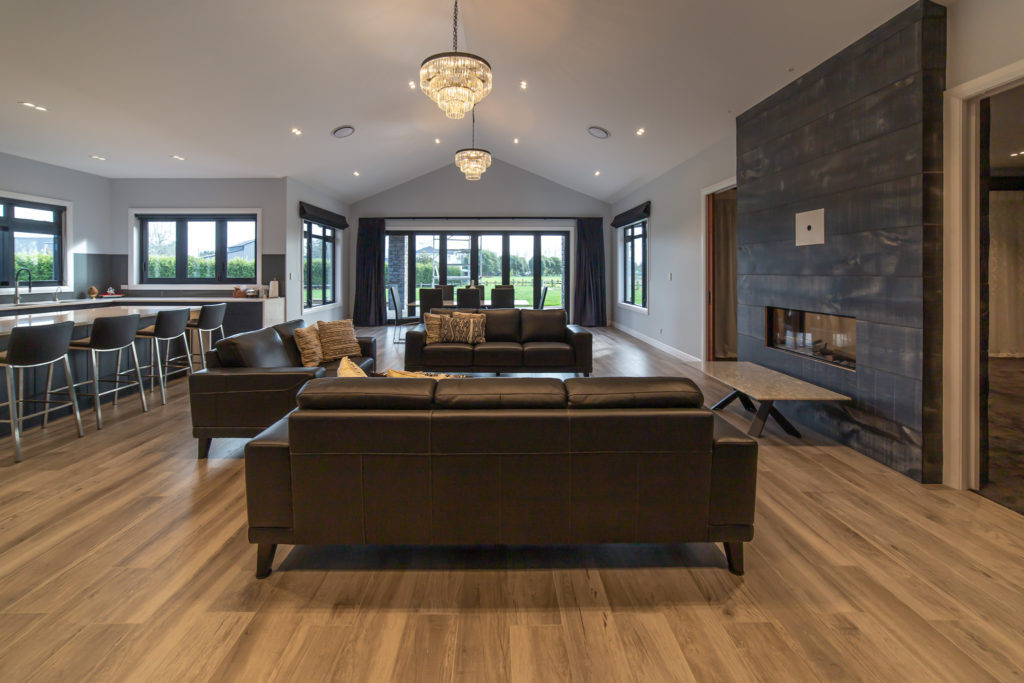
When thinking about the living room I tend to think about the area were there are couches or chairs for sitting and lounging in, but also a coffee table as well, this can be used for family board games or afternoon tea, entertaining guest or just a space to sit in the sun (if this space gets the sun) and having some quiet time. This space can be used for other things as well, most homes have a TV, so parents can be cooking in the kitchen but still watch their younger children in the living room watching TV, or they could be watching the news while cooking. There are so many uses for a living room it’s amazing! Living Rooms tend to be a more casual place in the home, comfy chairs and throws, magazines, TV, board games. A room that feels inviting to just hang out with family.
In terms of design for the living room, this tends to be more simple and in keeping with the kitchen and dining room. But you need to be thinking about the wall colours, flooring, lighting, furniture and the soft furnishings.
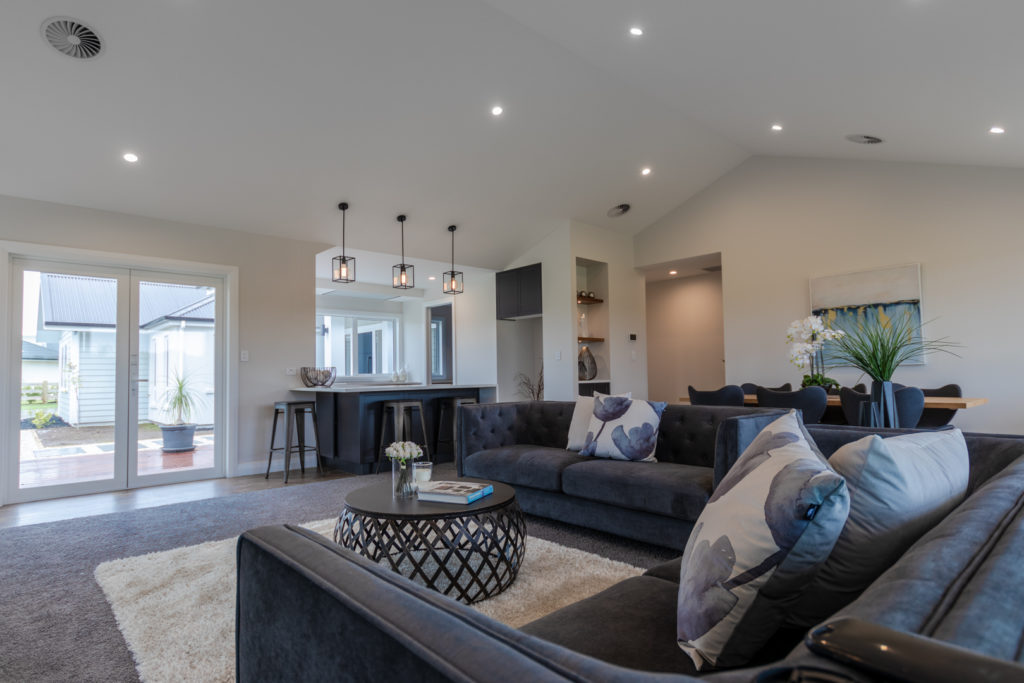
Wall Colours – because this space is always attached to the kitchen or dining room the wall colour needs to be the same colour, I would say a soft warm neutral colour that work with the different sort of colours that soft furnishings can bring in.
Flooring – you have 2 options, continue the flooring from the kitchen and dining room or you can break it up and use a different product in the living area. If you decide to use the same flooring it can make the room and overall space feel bigger, and you can make the floor feel cosier by using a rug under the couches. Flooring could be tiles, laminate, vinyl planking or polished concrete or, to define the space, you can use carpet for warmth.
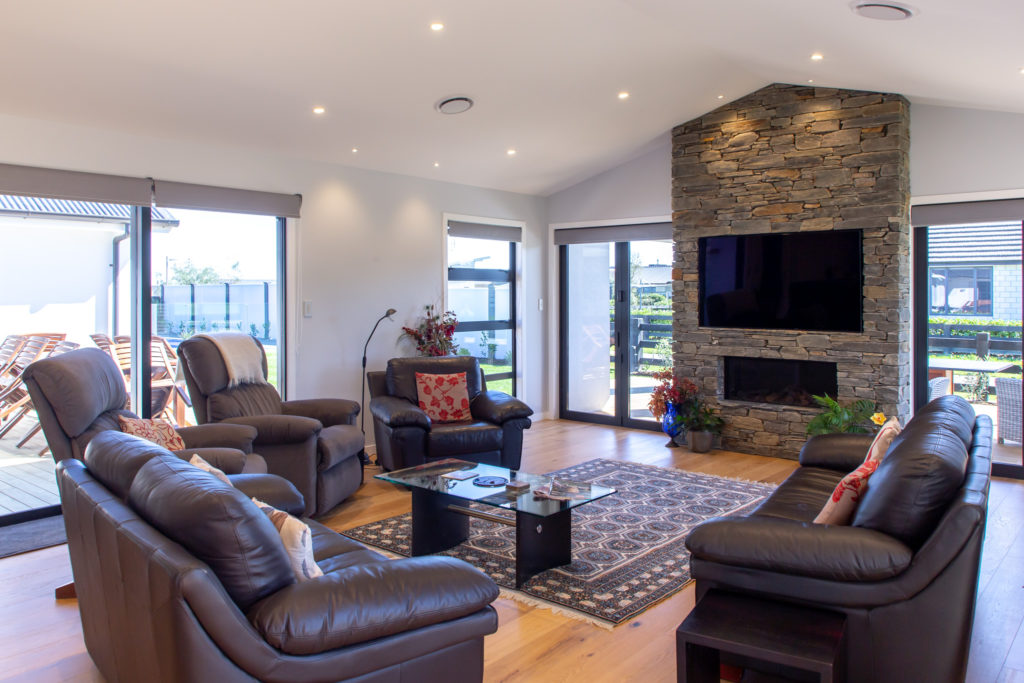
Lighting – is generally pretty easy, as its normally just your everyday downlights. But you can make this feel more cosy and comfy by adding in floor lamps or wall lights. Lighting that gives you the ambient feeling.
Furniture – this is more of a personal input for the clients, as they tend to use their current furniture or they buy new items. But this is all about them, do they want a big comfy couch that’s more causal looking or do they want something more crispier looking. It all comes down to how they use the space. There is also the configuration of the couch, 2 seater, 3 seater, L shape, single seaters, ottomans.
Soft Furnishing – this is where you could go crazy on colours or keep it light and bright. Cushions, throws, nik naks and artwork, all the styling can fall into this category. This is also a great chance to bring in your personality and make it feel like home.
Overall the living room is a great space to have family time together, it’s a room in the house that provides connection between three rooms and allows families to spend time together
Next Blog…Dining Room
